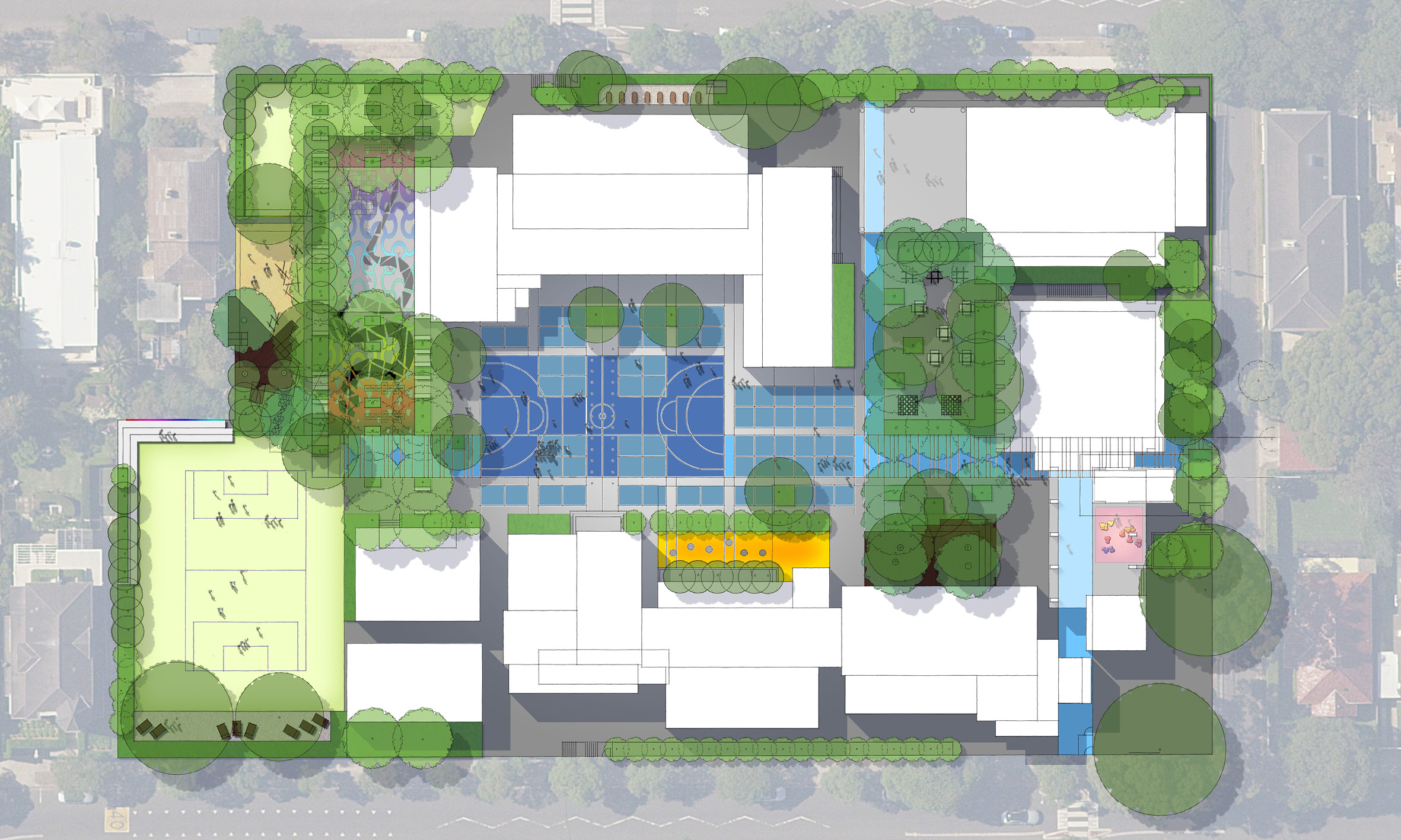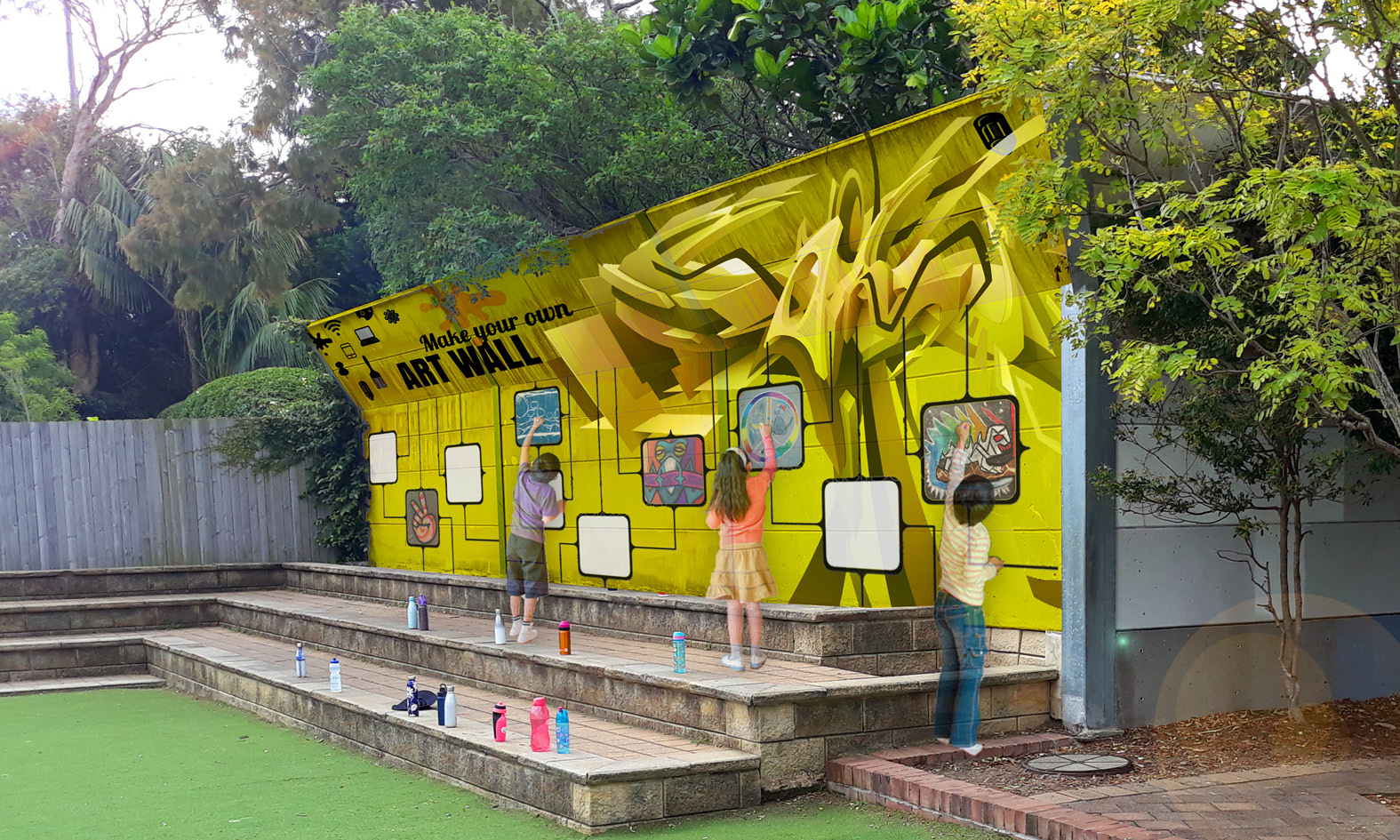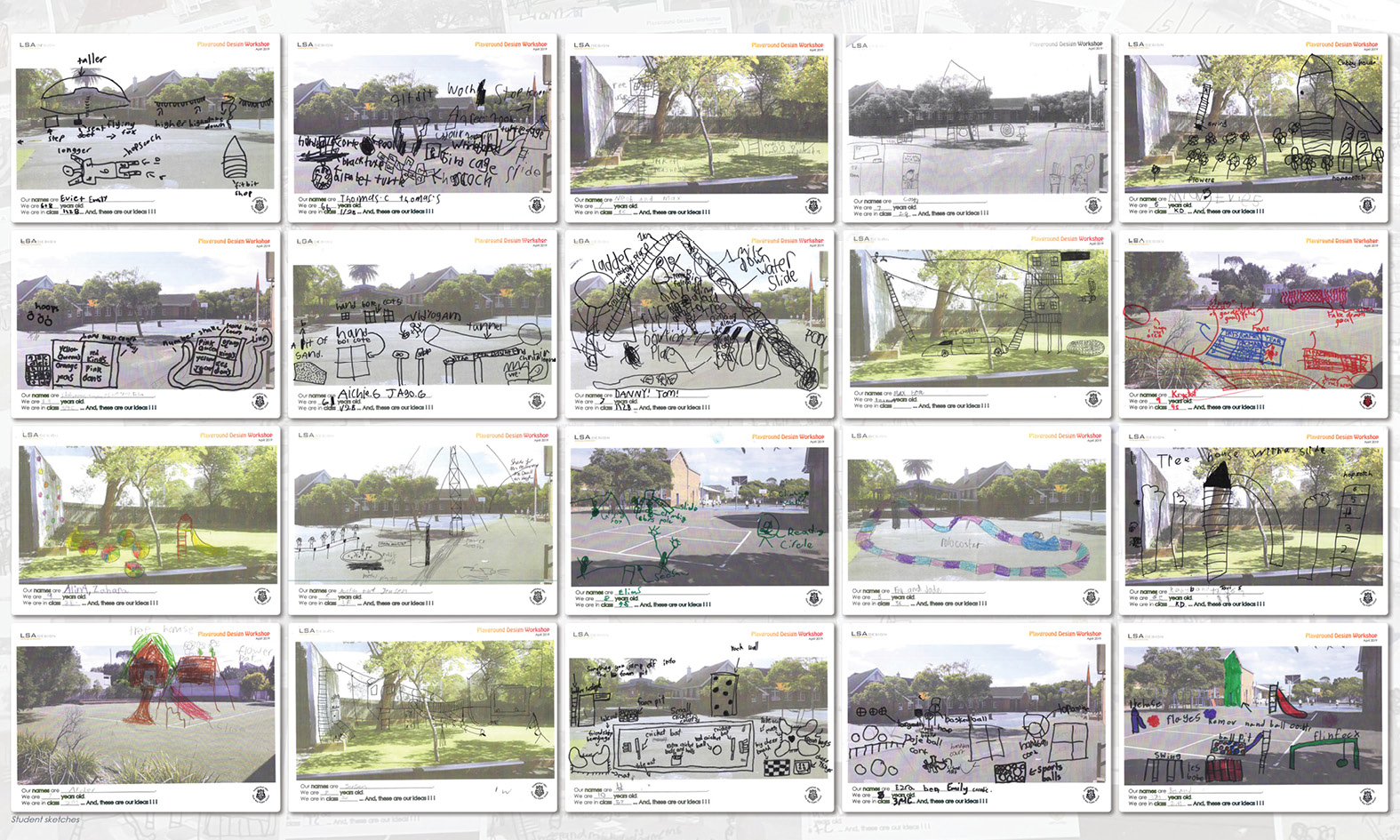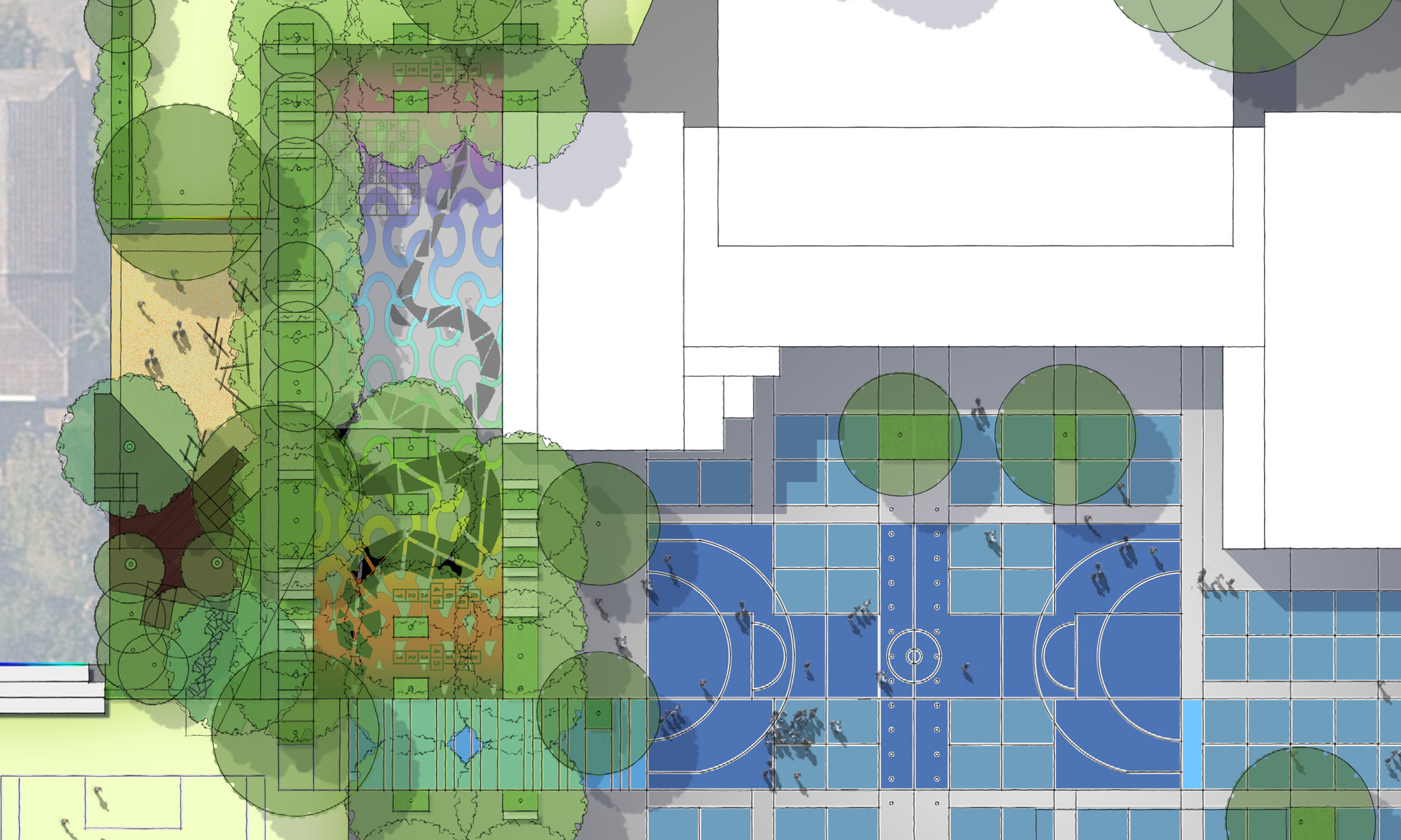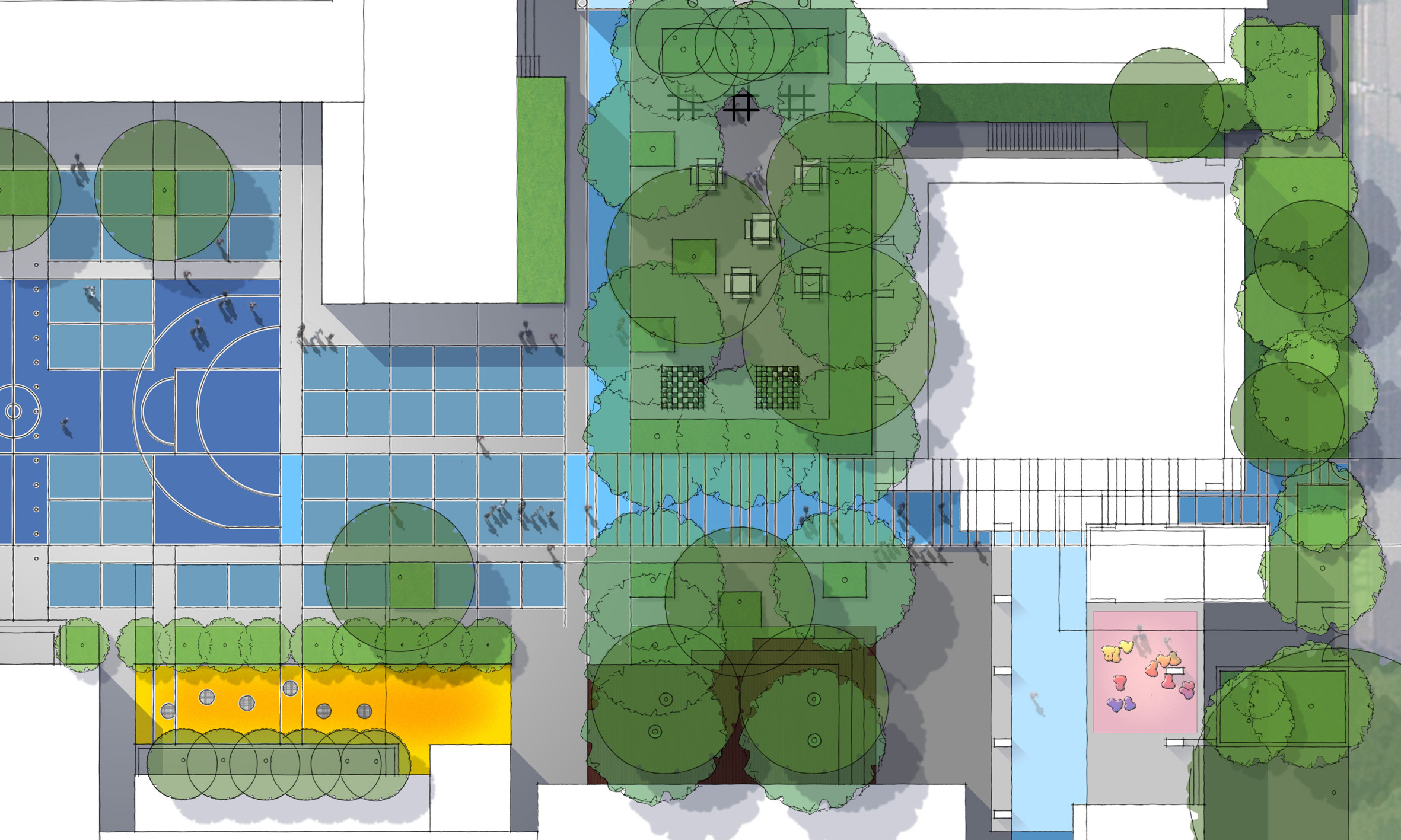rose bay public school masterplan
Rose Bay, Australia
Although generous in extent, the grounds at Rose Bay Public School currently struggle to accommodate play and learning opportunities for its range of students from Kindergarten to Year 6.
To extract the unique needs of the school, LSA Design conducted a K-6 student workshop, tasking them with the generation of a playground wishlist.
Including an introduction on how passive and active spaces provide various types of play and learning, the workshop engaged the kids as they explored the grounds and sketched their ideas over playground photos.
Derived by tallying and interpreting the students’ wishlist, the resulting masterplan rationalises the school into zones, creating multiple new spaces, and vastly increasing the potential use of the playground.
Existing vertical and horizontal surfaces are exploited; increased vegetation provides shade and emphasises the spatial arrangement of the zones. New elements include bouldering walls, a graffiti wall, an outdoor library and a series of chillout zones. Overall, it creates fantastic new play and learning opportunities for students and staff.

